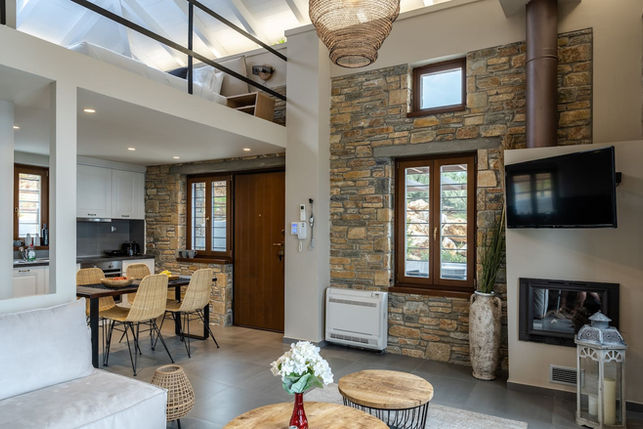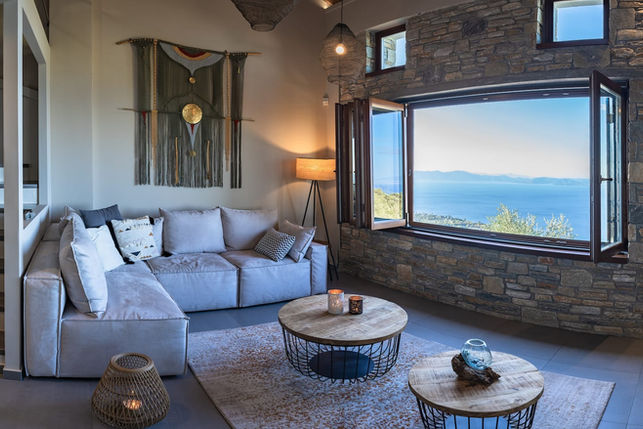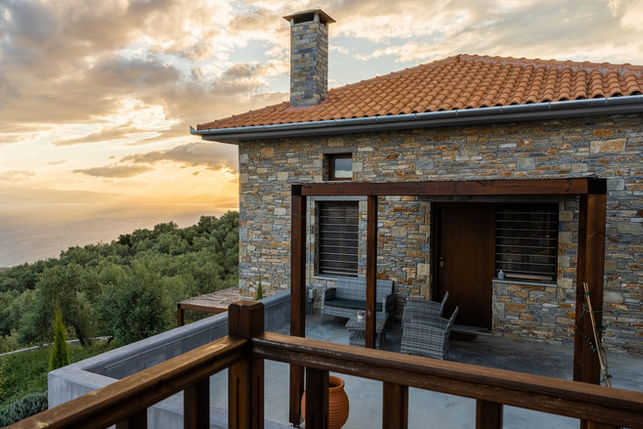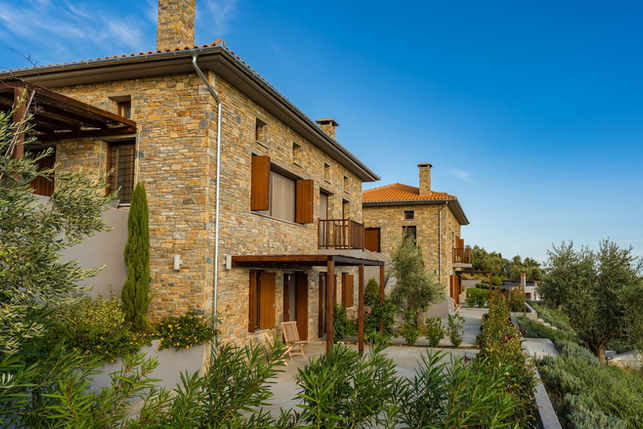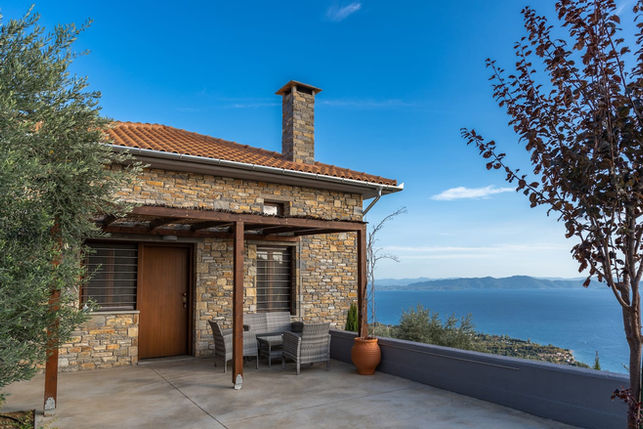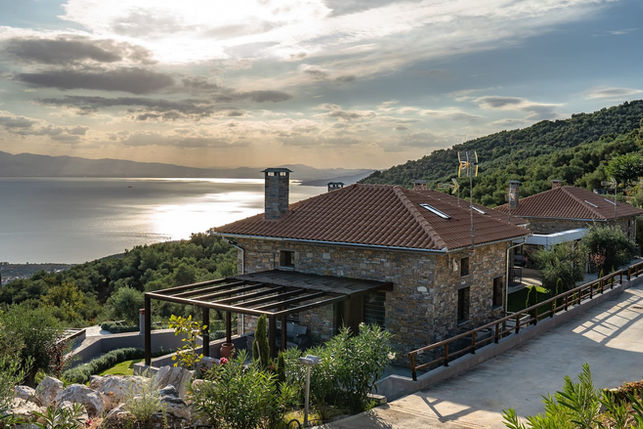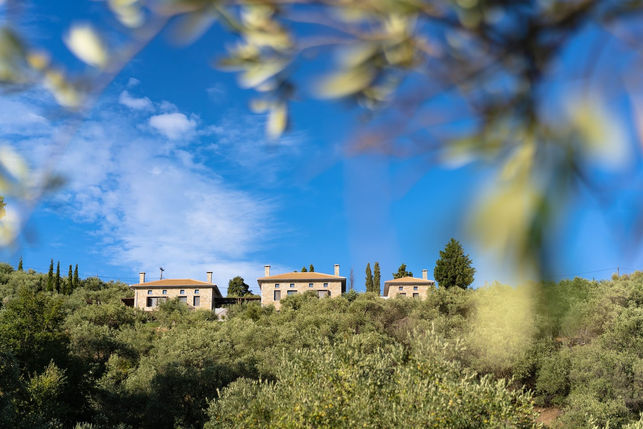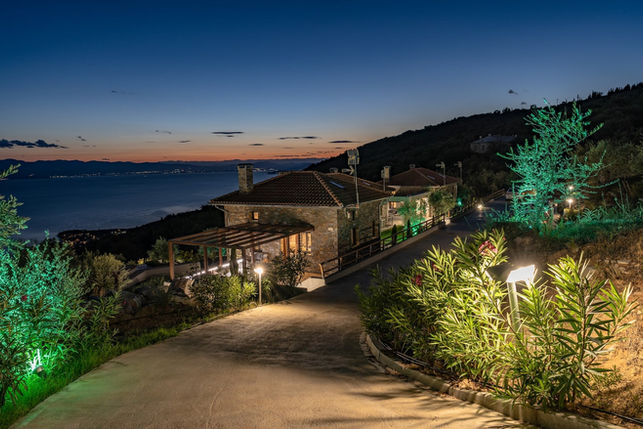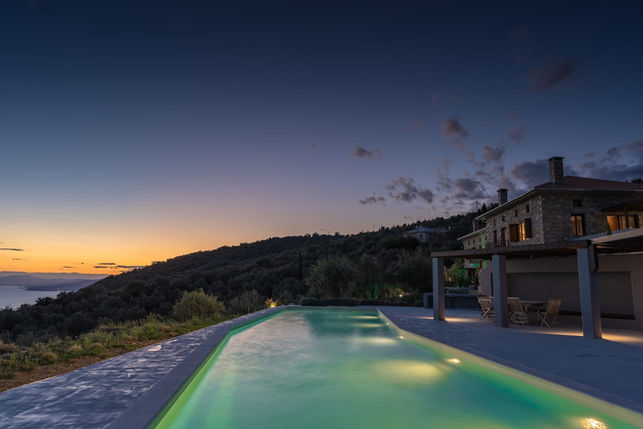Gems of Pinakates
2016
Information
The complex includes five two-storey houses in three connected buildings on a plot of land outside the plan of the settlement of Pinakates, Municipality of Pelion, in the location "Tsarchaki", with an area of 6,493.04 sq.m.
The houses are built entirely of stone masonry and extend over two floors. The rectangular volumes are lightened and dissected with intermediate small semi-outdoor spaces and pergolas
In the surrounding area there are different levels with ramps, stairs and flower beds.
The swimming pool is located at the bottom of the plot, with unobstructed views of the Pagasitic Gulf.




Contributors
ARCHITECT
Maria Kontogianni
CONSULTANTS
CIVIL ENGINEER, CONSTRUCTION SUPERVISOR
Alexandros - Evangelos Oikonomou
MECHANICAL ENGINEER
Ioannis Chatzigeorgiou
INTERIOR DESIGN
ANDO Studio
LANDSCAPE DESIGN
Yorgos Tyrothoulakis
CONSULTANT ARCHITECT, CONSTRUCTOR
Kostas Lendaris










